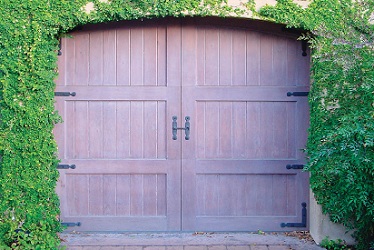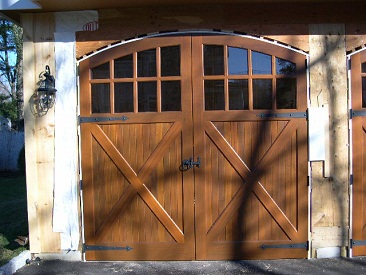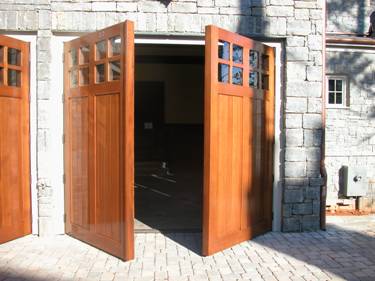




| Home Garage Doors & Hardware Entry & Interior Doors Windows Cabinetry Gates Stone Driveways & Pavers | |||
|---|---|---|---|
| Free Estimates Contact Us |
 |
.: gallery | 


 |
|---|---|---|
| .: design options & specs | ||
| .: hardware & door openers |
| The following are suggested styles. All garage doors are custom designed and built. | Whether you need new construction or replacement doors,
careful attention will be paid to preserving the architectural integrity of your site. This
includes choosing hardware that fits seamlessly into your individual design and style.
All wood and steel doors in the Carriage House Collection are modeled after handmade doors from previous centuries. They are built by furniture grade carpenters who initial each door they build. Choose one of the classic designs, or work with our designers and artisans to create an original and unique custom door from your own idea. Extraordinary workmanship, superior woods and materials, long-lasting beauty, reliable performance and low maintenance are assured. Garage doors with architectural integrity are the ideal finishing touch for your residence or building project. Limitless options are available.
Factory priming or hand finishing available on all doors.
Matching entryway, porte cochere and interior doors are available.
Each overhead garage door in our Carriage
House collection offers the timeless beauty, authenticity, and quality
of a carriage door constructed a century ago, yet functions using
the latest technology.
Mill Specifications:
Frame: 1-3/8 inch kiln-dried hemlock/fir
Facing: Your choice of the following:
Wire-brush option is available on all doors to produce a weathered
effect. Trim/Overlay: Your choice of the following:
Core: 1-3/8 inch EPS, Polystyrene insulation
Windows: 1/8 inch DSB (standard) stopped and
sealed in place. Many other types of windows are available
to add to the aesthetic appeal of your home. You can
choose any type of glass; i.e., seeded, antique, smoked, obscure, etc.
Arched Top: Available in a standard or custom
radius. There is no extra charge for custom radius wood
doors.
Section Height: The maximum section height is
32 inches.
The following guidelines show the number of sections |
|||
Steel Doors  301 |
 301-G |
Wood Doors  101 |
 102 |
|
 301-H |
 302 |
 103 |
 104 |
|
 302-E |
 302-F |
 105 |
 106 |
|
 303 |
 303-I |
 107 |
 108 |
|
 303-J |
 304 |
 201 |
 202 |
|
 304-C |
 304-D |
 203 |
 204 |
|
 305 |
 305-A |
 205 | ||
 305-B |
 206 |
|||
|
Steel Door Specifications
Our Steel Collection features five models. All doors can be enhanced with the large variety of decorative hardware we have available. We can also work with you to create your own custom design. These are insulated 2-inch steel-backed doors. The sculpted edge detail on our trim and our window construction set us apart from the competition. Windows can be added to all of our doors to allow light to enter the garage and add to the aesthetic appeal of any home. You can choose any type of glass; i.e., seeded, antique, smoked, obscure, etc. Each door comes complete with high-quality, heavy-duty hardware, 10-ball nylon rollers, horizontal reinforcing, torsion springs, and heavy-duty track. Steel Specifications: Sections: 2 inch steel back insulated Overlay: 5/8 inch Extira is bonded to the facing with exterior adhesive and screws. Core: 2 EPS, Polystyrene insulation. Windows: 1/8 inch DSB (Standard) stopped and sealed in place; however, many other types of glass are available and optional. Designs: Five basic designs are offered. All are available with windows and custom arch. Special designs are available. |
 207 |
|||
 208 |
||||
| Questions? Please e-mail info@kastlebridge.com or call 617-266-1685 for MA and RI, 860-751-9647 for CT |

|